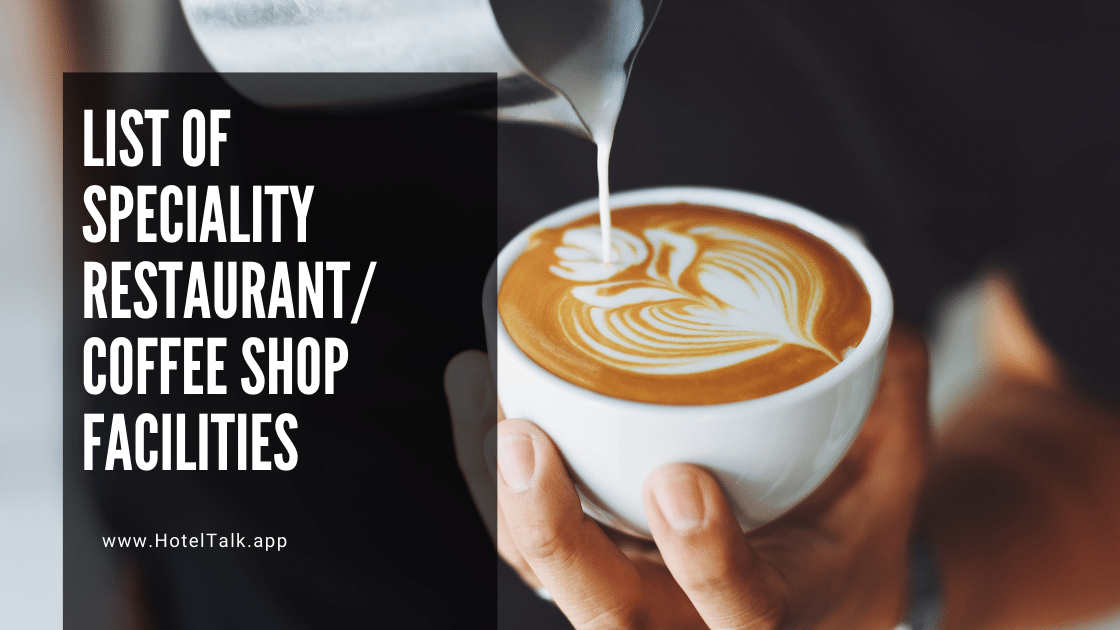Vegetable preparation area
- Trolley
- Potato peeler
- Double sink
- Cutter/ chipper with knife rack
- Vegetable mill, with blade rack
- Mobile table
General preparation area
- Workbench with sink and wall shelving
- Meat slicer
- Marble pastry slab with flour bins under bench
- Food mixer
- Refrigerator
- Ultra-violet insect control (on wall)
- Wash-hand basin
Main kitchen – primary cooking area
- Mobile heated trolley
- Mobile 2-tier convection oven
- Boiling unit
- 2 induction heaters
- Mobile workbench with shelves over
Display kitchen-finishing area and servery
- Tiled bench with access to time clocks and refrigerator valves
- 2 induction heaters over bench with chilled drawers
- Boiling top
- Grill/ salamander mounted over tiled worktop with inset heated pans
- 2 fryers with chilled drawers under bench
- Microwave convection oven on corner shelving
- Tiled heated worktop over deep freeze cupboard
- Gas broiler with shelving under
- Tiled heated worktop
- Tiled serving counter with shelf over
- Microwave convection oven
- Counter top with inset trays and cutting board
- Inset sink and waste bin in corner recess
Pantry and beverage area
- Fitted wall units
- 2 toasters
- Large toaster over refrigerator
- Beverage stand fitted with glass/ cup racks and housing fruit juice dispense, shake mixer, milk dispense and two coffee machines
- Water boiler stand with inset sink and drainer
- Chest freezer
- Wash-hand basin
- Clean storage units
Dishwashing area
- Carousel receiving unit with tray support shelf. Trolley bins under
- Rack slide for soiled dishes with inset sink and basket shelves over
- Conveyor dishwashing machine
- Roller table for clean dishes
- Mobile table
- Double pot sink
- Mobile pot racks
- Mobile glass racks
