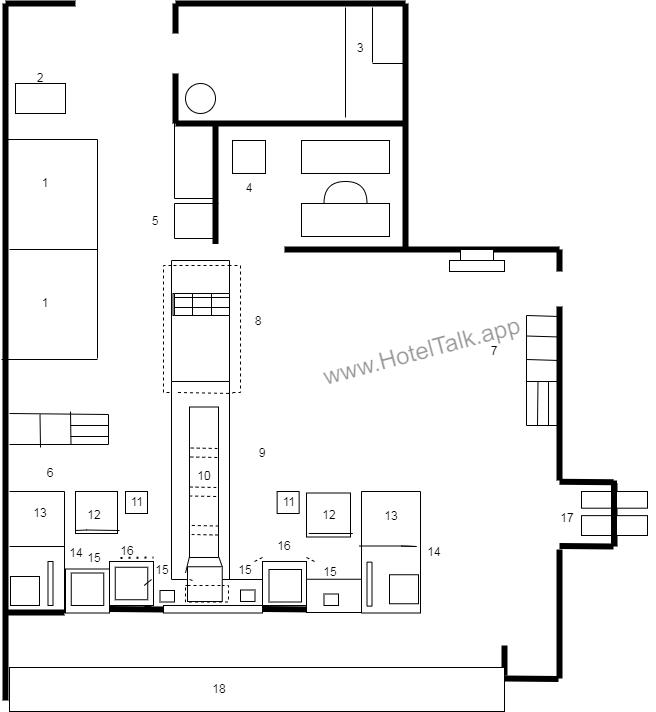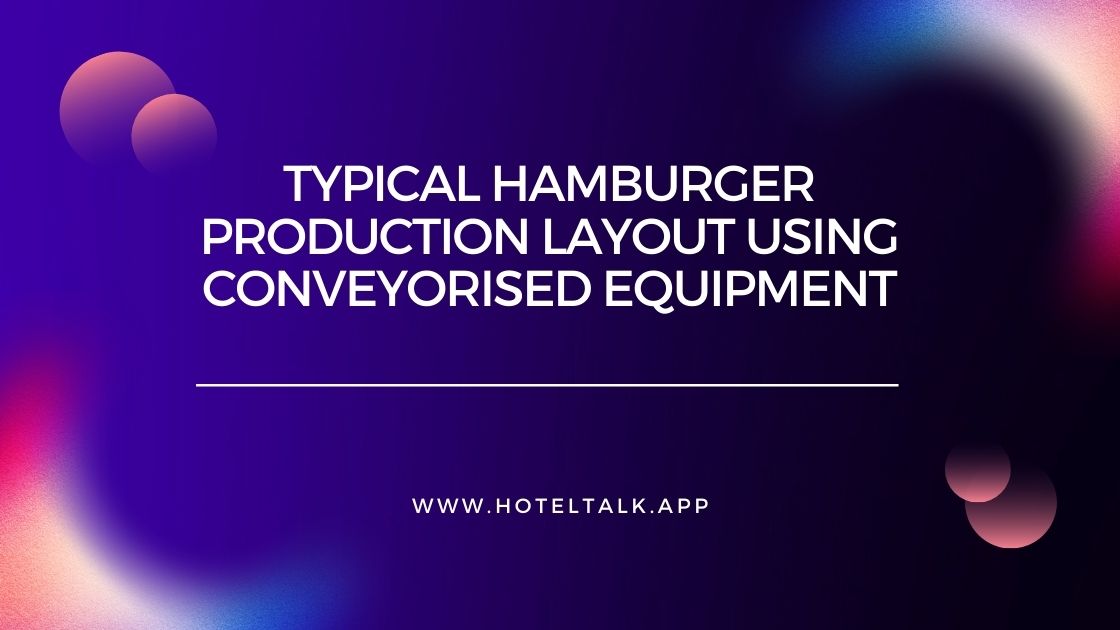All products, equipment and supplies must conform to strict specifications. The call-order layout is designed in a double T layout for highly efficient i production, with a conveyor-broiler supplying dual preparation areas backed up by microwave ovens for cheese melting, deep fryers for chips and onion rings, and a conveyor toaster. The system aims to supply meals to call-order within 30 seconds. Ten to 15 counter staff are linked by microphone to the kitchen area in which there may be up to 25 staff working at the same time.
Key
1 Cold storage
2 Soda factory
3 Lye tank for broiler
4 Office
5 Wash hand basin
6 Double sink
7 Triple sink
8 Conveyorised broilers
9 Preparation bench
10 Microwave ovens
11 Refrigerated well
12 Shake machine
13 Cuber& drink preparation
14 Drink dispense
15 Holding sections
16 Double bank fryers
17 Pass-through waste & tray
Typical hamburger production layout

