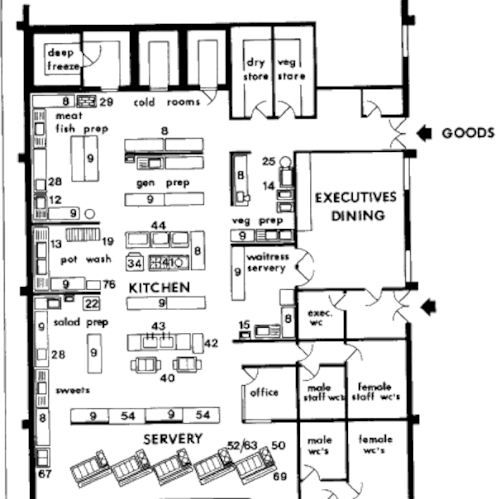Staff catering facility or Staff Cafeteria Floor layout
The Layout plan showing the layout of a cafeteria / canteen kitchen designed to supply 1,000 meals over a period of 2 hours.

“Comprehensive SOPs for all departments – Front Office, Housekeeping, F&B, Finance, Engineering & more.”
👉 Download Now & Streamline Your Operations
The Layout plan showing the layout of a cafeteria / canteen kitchen designed to supply 1,000 meals over a period of 2 hours.
“Comprehensive SOPs for all departments – Front Office, Housekeeping, F&B, Finance, Engineering & more.”
👉 Download Now & Streamline Your Operations